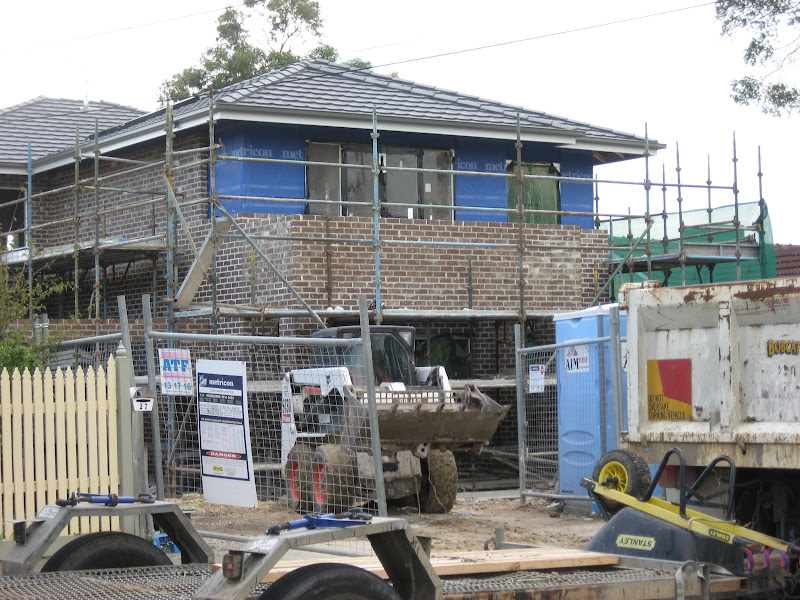
They removed the french doors upstairs to load the plaster up there - but fortunately they remembered to put the doors back!

You can see here the bricks have been cleaned everywhere - except for the balcony, which will be rendered. You can also see a couple of downpipes - square profile, in Woodland Grey (to match the gutters), close fitted to the house. We saw another house being built in Nunawading which has huge round downpipes, not fitted close to the house and it looked unattractive, so we're glad our downpipes look good! Though where it connects to the stormwater piping at the bottom of the downpipes is not painted and is quite a long way above ground level, so it stands out in white - maybe someone will come in later to paint that?
 Lots of plasterboard (Boral 10mm) and cornice (Scotia) sitting in the kitchen/dining area waiting to be installed. Plaster shouldn't go up for a couple of weeks - I got a call from Monique today saying the carpenters should be back in next week for the balcony, garage roof (and fixing up all the notes marked on the frame?), and our independent inspection has been moved to Monday May 10th, so plaster can't start before then. Plus the insulation needs to be installed first. Where they've put the plaster is right under the massive hole in the roof where all the tiles have been broken, so I'll get some big plastic sheets to put over the plaster to stop it getting soaked when it rains.
Lots of plasterboard (Boral 10mm) and cornice (Scotia) sitting in the kitchen/dining area waiting to be installed. Plaster shouldn't go up for a couple of weeks - I got a call from Monique today saying the carpenters should be back in next week for the balcony, garage roof (and fixing up all the notes marked on the frame?), and our independent inspection has been moved to Monday May 10th, so plaster can't start before then. Plus the insulation needs to be installed first. Where they've put the plaster is right under the massive hole in the roof where all the tiles have been broken, so I'll get some big plastic sheets to put over the plaster to stop it getting soaked when it rains. Closeup of the cleaned bricks near the front door - love how they look! I think the brickies have done a great job, bricks evenly spaced, mortar widths consistent, good blending!
Closeup of the cleaned bricks near the front door - love how they look! I think the brickies have done a great job, bricks evenly spaced, mortar widths consistent, good blending!
Finally, the plumbers also had a go at correcting the ensuite shower. We have one showerhead on an adjustable rail on the right (you can just see the plumbing fitting sticking out of the frame), and one showerhead mounted on the ceiling (which was mounted on the wall). It's been moved up to the ceiling - but it's located dead centre of the shower, rather than to one side as drawn on the construction plans. We're thinking this is maybe a good idea, and leaving it as it is?
What do you think - leave the ceiling mounted showerhead in the centre of the shower, or place it to one side? Comment below!
T&T













































