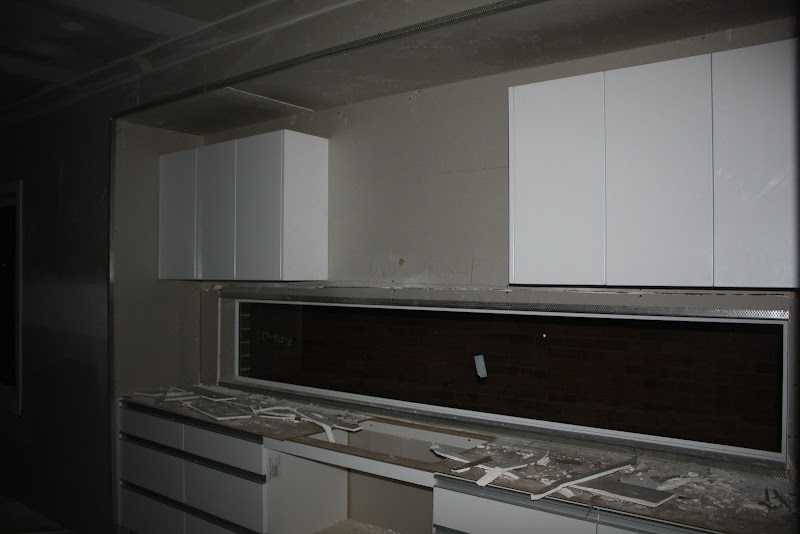Today, someone with a very big hammer came in to cut out the floor of the slab in the laundry to move the waste pipe; which long-term readers will recall was incorrectly positioned under the laundry cupboards.
 I didn't go to the house today - this is Tina's photo - but to me, it looks like there's a mini-garden in the laundry, where we could possibly grow vegetables. Ideally though, we'd have a bit of concrete and some tiles there, which is the conventional use of a laundry.
I didn't go to the house today - this is Tina's photo - but to me, it looks like there's a mini-garden in the laundry, where we could possibly grow vegetables. Ideally though, we'd have a bit of concrete and some tiles there, which is the conventional use of a laundry.From our independent inspector's report:
"Item 18. The plumbing floor waste in the laundry which is to be located below the washing
machine is installed with in the laundry cabinetry area. The drainers will be required to
relocate the pipe. This will involve cutting and jack hammering the slab. The appointed
engineer will be required to supply a rectification plan to reinstate the slab removed as the pipe is being significally relocated. The slab penetrations are sealed with termite protection seals. This will also be required to be reinstalled by the termite protection firm. Recommend viewing the appropriate documentation to cofirm these works have been completed appropriately."
So what we'll be doing is emailing our CSC and SS to confirm that we'll get a copy of the engineers' report regarding fixing the slab where its been cutout, plus confirm the termite protectin will be reinstated. That's one of the dangers of modifying a volume builder's plans too much - the additional things may not be done ideally the first time around. As long as things are fixed properly though, the end result should be fine. I wanted a drain waste under the washing machine position as I have many memories of my mum's washing machine getting blocked, or pipes leaking/splitting, and the laundry flooding the house as a result!
The painters also came today - they were meant to start Monday, but have been delayed as we've insisted on the various lockup items to be fixed first. Today, they came in and covered the stairwell in protective plastic, and started with a layer of primer on the doors. We'll have to check the doors are painted all around, including top, bottom and sides; not just the obvious main 2 sides.

Our new SS, John, also called me this afternoon to tell me of the day's progress. I did mention the manhole was in the wrong spot (see the last blog entry) and he said he'll check it out. The plasterer should be back again on Tuesday to do a final plaster fix so the painters can really get into things. MyMetricon says painting will be done by 18.6.10 which is highly unlikely - probably towards the end of June would be more realistic. I like our new SS - he's only just started with Metricon, so hopefully he'll be particularly attentive to the fine details, but he seems open and communicative, as was our last SS.
T&T













































