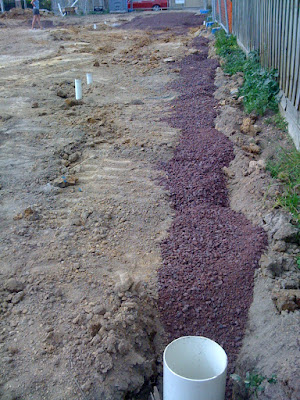
Not much really, smoothing out the soil, laying a bit of gravel or something, but every little bit of work that's done is a bit of work towards getting the house finished!




 From what we can tell, they're using Austral 50mm Hawthorn to the facade and 76mm Hawthorn to the rest of the house (what we were going to do to our Nolan as well). Double plus a single garage (damn I envy a wide block!), timber windows. Not sure what house design this is, but someone with more time than me can check all the facades on the website - I think the three sets of timber doors to the first floor is probably the giveaway. I suspect this will be a Metricon display home for a while, as it's on a good exposure location.
From what we can tell, they're using Austral 50mm Hawthorn to the facade and 76mm Hawthorn to the rest of the house (what we were going to do to our Nolan as well). Double plus a single garage (damn I envy a wide block!), timber windows. Not sure what house design this is, but someone with more time than me can check all the facades on the website - I think the three sets of timber doors to the first floor is probably the giveaway. I suspect this will be a Metricon display home for a while, as it's on a good exposure location.
 Finally, we saw this sign in front of an old house on Balwyn Rd. The picture is of the Metricon Imperial display home on Belmore road. The idea here, is that a potential purchaser buys the finished product - ie the Imperial or similar design, but only pays stamp duty on the existing house/land value. I was trying to work out in my head how it would go down - I'm thinking one standard contract of sale for house & land - let's say for $650k, with government stamp duty calculated on that amount - plus an additional seperate contract for $x, which would cover the final house. The nice thing about this deal for the developer is that you have a guaranteed buyer at the completion of the house, plus depending on how the deal is structured, financing the build is entirely covered - no interest to the bank, plus a handy profit. Redevelopment project are going on all over this area of Balwyn - the difficulty is finding suitable redevelopment sites at a financially viable price, while funding is a secondary problem (yet not as difficult as finding the site!). Anyway, we'd love to get into development, but I think we'll wait until the house is a little more completed!
Finally, we saw this sign in front of an old house on Balwyn Rd. The picture is of the Metricon Imperial display home on Belmore road. The idea here, is that a potential purchaser buys the finished product - ie the Imperial or similar design, but only pays stamp duty on the existing house/land value. I was trying to work out in my head how it would go down - I'm thinking one standard contract of sale for house & land - let's say for $650k, with government stamp duty calculated on that amount - plus an additional seperate contract for $x, which would cover the final house. The nice thing about this deal for the developer is that you have a guaranteed buyer at the completion of the house, plus depending on how the deal is structured, financing the build is entirely covered - no interest to the bank, plus a handy profit. Redevelopment project are going on all over this area of Balwyn - the difficulty is finding suitable redevelopment sites at a financially viable price, while funding is a secondary problem (yet not as difficult as finding the site!). Anyway, we'd love to get into development, but I think we'll wait until the house is a little more completed!







 Another Manor facade, looks like the same kind of floorplan going by the facade windows. Take a look at this mailbox too - not as modern as the other one, blends in much better with the house I think. Now this house is sited on a corner block - some people like corner blocks, others don't. Personally, I'm not keen on corners, because the side of the house is too exposed - people walking/driving by can see into the house, unless you keep the blinds/curtains closed all the time, which is a bit of a pity. However, if there's a good view to be had from this side of the house, maybe a tradeoff worth making. From an investment perspective - undeveloped corner blocks are good potential targets for subdivision and redevelopment to dual occupancy.
Another Manor facade, looks like the same kind of floorplan going by the facade windows. Take a look at this mailbox too - not as modern as the other one, blends in much better with the house I think. Now this house is sited on a corner block - some people like corner blocks, others don't. Personally, I'm not keen on corners, because the side of the house is too exposed - people walking/driving by can see into the house, unless you keep the blinds/curtains closed all the time, which is a bit of a pity. However, if there's a good view to be had from this side of the house, maybe a tradeoff worth making. From an investment perspective - undeveloped corner blocks are good potential targets for subdivision and redevelopment to dual occupancy.


