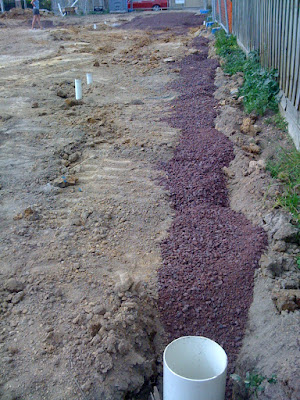Been a busy week, so not much time for blog posts. Tina's brother made a surprise visit from the UK, so spent most of the week eating out and stuffing our faces. Anyway, we made up for all that indulgence during the first couple of days of the Melbourne Cup long weekend, getting started on our floor installation!
The delivery of 130sqm of flooring and underlay was scheduled for Saturday, but ended up arriving Friday afternoon instead. We measured up the ground floor, and it came to 122.5sqm - but decided to order a bit more to allow for offcuts, excess etc - always a good idea!
Now, at this early stage of the post I figure it's a good idea to make this disclaimer: installing floating floors is
difficult, time-consuming and back-breaking labour! Don't believe the salespeople when they say anyone can do it with a few simple tools in half an hour, it ain't true! While we have decided to install our own floating floor, I'm certainly not recommending everyone reading this blog to give it a shot unless you have the required tools, a lot of time, forgiving neighbours who don't mind 8 hours of power-tool usage, and a spare labourer or two, this is NOT a one-person job! On that note, Tina has done a superb job as my unpaid labourer, preparing floors, taping underlay and moving lots of floorboards around - gutsy!
Anyway, getting back to the story, Friday and Saturday was set aside for preparation. As one of my uni lecturers used to say - Proper Preparation Prevents Piss-Poor Performance! Lots of lumps of plaster and other junk was left on our slab, so it took a few hours going around on hands & knees with a hammer & chisel, chipping off all the lumps. Our slab was pretty flat - ideally you don't want any more than 3mm variation from flat over a 2m run. We then swept and vacuumed the slab in preparation for the underlay.
.JPG)
The underlay is 3mm foam with attached plastic membrane - important if you're laying a floating floor on concrete, to prevent moisture building up and warping the boards. You can lay floating floors directly over old floorboards, vinyl tiles, tiles, concrete, providing the foundation is stable and not too uneven. We taped over all the joins with duct tape. The underlay runs at 90 degrees to the direction of the floorboards.
.JPG)
The first row we laid along the long side of the entrance. The little black blocks are spacer to maintain approx 10mm gap between the floorboards and the skirting to allow for expansion and contraction of the boards. We'll cover up the gaps later with some flat bead/quad. The brand we chose for floorboards was Tarkett, using their "clicky-locky" system, which is actually really painful to work with, if you follow their instructions! Their idea of an easy installation is to lay an entire line of boards, then lift & click it into the previous line of boards. Easy to do, if you have 2 boards - impossible if you have a long line of boards 4 or more! To solve this installation problem, I decided to grind off the end tongue of every second board, that way we could install 2 boards at a time and tap them together.
.JPG)
We then just kept adding rows - we staggered the start of each row by approx 1/3 or 1/2 of a board. With the random design of our floorboards, keeping the joins consistent isn't necessary - good for us! When it comes to placing the boards in the kitchen, we'll use wood-glue to seal up the joins during placement to minimise problems of water spillage.
Finally we decided to wrap things up around 8pm (local laws state no power-tool usage after 8pm, or before 9am) and I figured I'd annoyed the neighbours enough. Plus today was Halloween - saw lots of kids walking up & down the street, but probably scared off by the noise my drop-saw was making! Luckily for us too, our neighbours dropped in for a stickybeak this afternoon and loaned us a circular saw - thanks Anthony & Suzanne!
.JPG)
So, this is the end result for about 6 hours of floating floor installation by a couple of inexperience n00bs to DIY flooring. My parents dropped by and were impressed so far - certainly better than the dusty concrete slab we were putting up with before! Essentially we've got the entry done, and hoping to complete the sitting room and study tomorrow now that we're getting the hang of things!
Just to repeat - installing floating floors isn't easy or simple! We slept for 12 hours last night exhausted, and that was only after slab preparation and the first 2 rows of floorboards. Will probably get the same amount of sleep tonight as there's another big day ahead tomorrow.
Thanks to everyone who have ordered our soft-closing door dampers from tim-and-tina.com! We're about halfway through our initial order of door closers and hope everyone is having as good results as we have experienced!
T&T
.JPG)
.JPG)
.JPG)

.JPG)
.JPG)
.JPG)
.JPG)


























