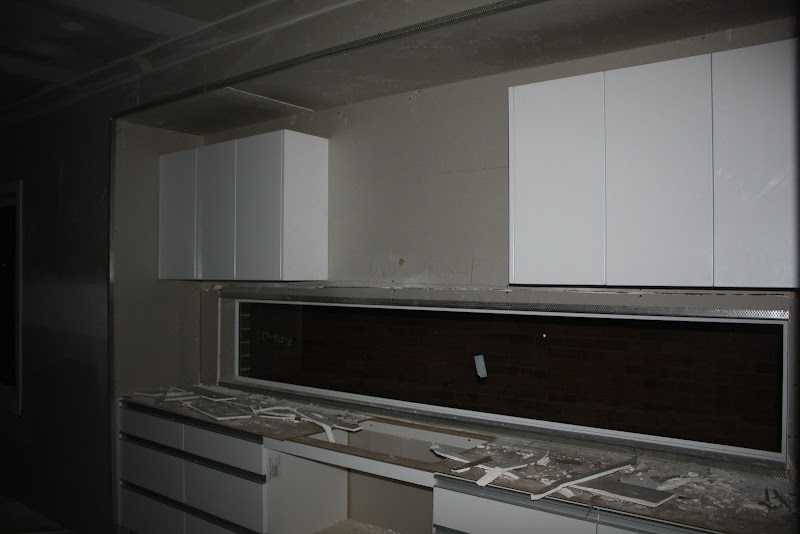
However, the kitchen window still hasn't been moved, which will be an issue for when the ceasarstone benchtop arrives. It's meant to cover the side bench and into the window reveal, which at the moment is at least 15mm higher than it should be. Will bring it up with our SS this Friday.

In this pic, they've also plastered over the fridge alcove bulkhead. This is where our inspector picked up the bulkhead was in contact with the floor joists:
Item 11. The stiffening beams installed over the kitchen bulk heads are incontact with the floor joists which are therefore load bearing and are not end supported. As this bulkhead is not intended to be load bearing, there should be a clearance left between the floor joists and the bulk head.
So has this has been fixed? Who knows??!! *sigh* another item to bring up with the SS. Also where that bunch of cables are poking out through the wall - they're not meant to be there!!
For me though, the main item from our inspectors' report still to be fixed is Item 12. The sewer waste pipe over the kitchen area has been installed through the top flange of the smart joist. The manufacturers of the ‘Smart Joist’ do not allow cutting out of the top flange as noted on their ‘SmartJoist’ hole chart. Recommend the manufacturers supply a rectification design for the damaged floor joist. This item is still not fixed, and I want it fixed before any painting starts - mainly because this is a fairly serious structural problem. Come on guys, it's not that hard to fix! Find the upstairs toilet, and mend the damaged floor joist underneath it, rather than randomly cutting holes in the ceiling hoping to magically stumble across where it needs to be fixed.
And someone else has been through the house with a pencil, circling hundreds of tiny little dents and scratches to be fixed up and smoothed over before painting starts.

Nice to know some small faults are being identified, but as I keep harping about, it's our inspectors items, in particular the structural fauls with the house, that we want fixed before any further work is done. We haven't received a fixing invoice yet, but I want to know how our inspector's items are going to be fixed before payment is made - only reasonable when you're spending a few hundred thousand on a house, that you want faults fixed!
T&T

I guess you just have to be firm with them and tell them that you dont want anymore work done on the house until it is fixed.
ReplyDeleteHi Tim & Tina,
ReplyDeleteWe have been watching your blog with anticipation and I am constantly telling Daniel- 'Tim and Tina got their stairs, Tim and Tina got their windows, Tim and Tina this and Tim and Tina that'. Because it feels like we will never start we have loved seeing your house through all the stages, imaging that we were at that stage. We just signed the pre-lim and have colour appt next week.
I just wanted to ask a quick question and this maybe asking you to go back awhile however, did you guys opt for the upgrade of brickwork (infills) above windows and doors to side and rear elevation in lieu of standard? If so, as we did too, I am now wondering if that should have been a standard anyway? Hope this makes sense.
With thanks,
Eva
Jay: Exactly what we told our SSs (both of them) today, and things are getting fixed - happy now!
ReplyDeleteEva & Dan: We upgraded to brick infills. I don't like the look of standard infills, brick looks much better! I don't think many volume builders do brick infills as standard as it costs more to have the steel lintels made to support the extra brickwork.